
Related Artworks
Discover similar artworks
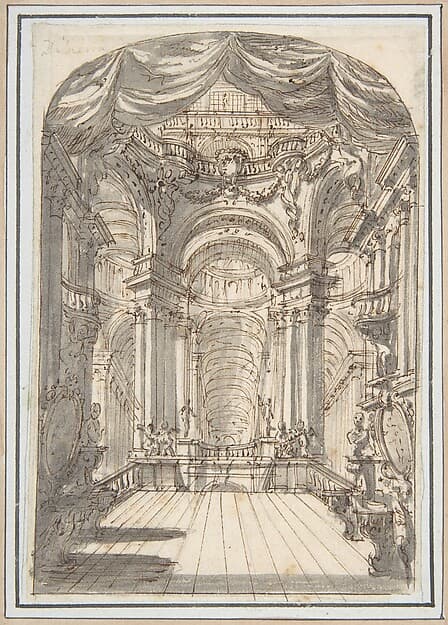
Perspectival Sketch for a Palace Interior.
1696–1756

Design for a Carriage (Chaise Italienne?)
18th century

Design for a Quarter of a Trompe L'Oeil Ceiling with Architecture in the Ionic Order and a Statue of Victory
ca. 1710–40

Design for Stage Set with Double Storey of Torqued Columns and Balustrades.
1659–1739

Design for a Stage Set: Interior of a Ballroom or Theater with Torqued Columns and Large Volutes Above.
1676–1736

Design for an Casket heavily decorated Foliate Scrolls, Garlands and a Satyr Mask
1652–1725

Design for an Altar with a Painting of the Adoration of the Shepherds and God the Father Above
1652–1725

Design for a Cup or Reliquary Composed of a Shell and S-Volute.
1652–1725
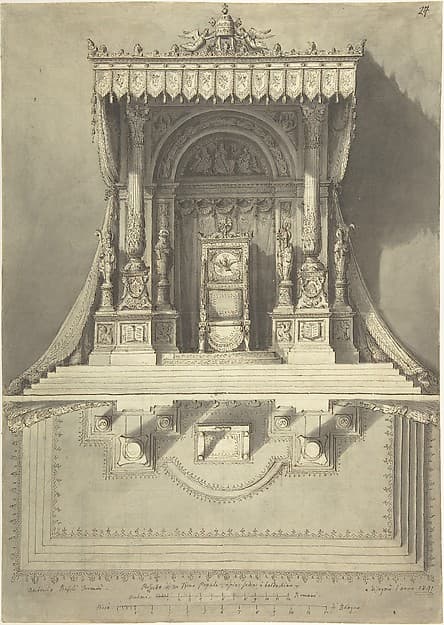
Elevation and Ground Plan for a Papal Throne
1841

An Architectural Detail: A Herm Figure Placing or Removing a Column from Under an Entablature (after Stucco Frame by Daniele da Volterra from Orsini Chapel, Santa Trinità dei Monti)
18th century

Drawing for a Harpsichord Top
18th century

Funerary Monument with Two Male Figures (Santa Maria del Popolo, Cappella Chigi, Rome)
18th century
More by Giuseppe Galli Bibiena
Explore other works by this artist
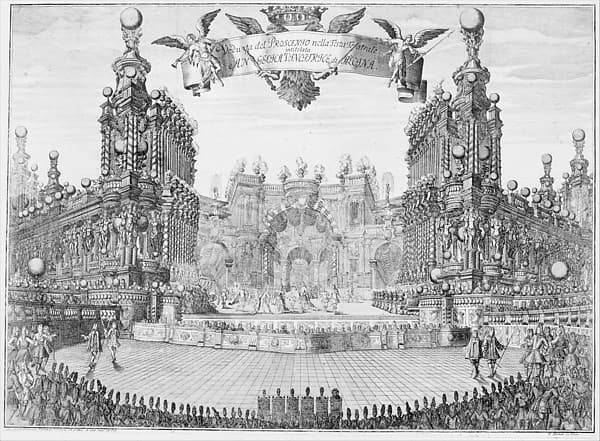
Proscenium for Angelica, Vincitrice di Alcina
1716

Design for a Stage Set with a Monumental Arcaded Courtyard.
early 18th century

Perspectival Sketch for a Palace Interior.
1696–1756

Design for Half Elevation and Half Ground Plan of a Catafalque for Countess Palatine of the Rhine, Theresia Catharine, wife of Count Palatine, Charles Philip III (1716-1742).
around 1742
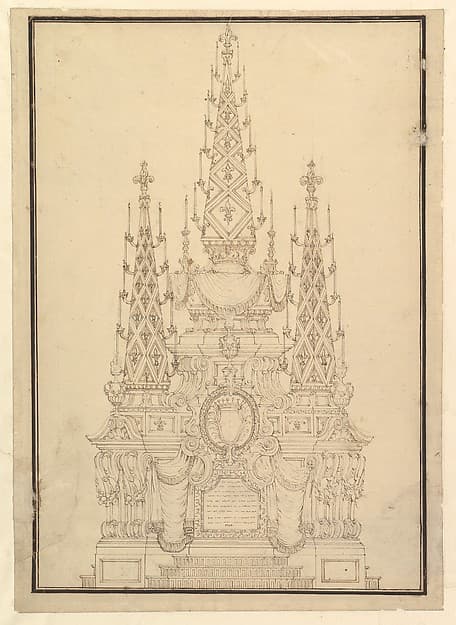
Elevation of a Catafalque, Three Obelisks with Fluer-de-lys and Candles, Dated on Plaque at Bottom 1733.
1733

Designs for Stage Set: Three Pavillions in Background with "Oriental" (Ogival) Cupolas with Two Small Fountains between Them. in Foreground, a large Fountain with Dolphins Surmounted by Neptune.
1696–1756

Designs for Componets of Stage Sets: at Bottom: Spiral and Wreathed-Colonnaded Pavillion with Central Arch Surmounted by Military Trophy and Another Hanging Inside Arch; at Top: Centralized Pavillion Decorated by Pediment Surmounted by Fountain.
1696–1756

Design for Stage Set: Centralized Villa with Cupola ("Villa rotunda" Style) and Colonnaded Wings.
1696–1756
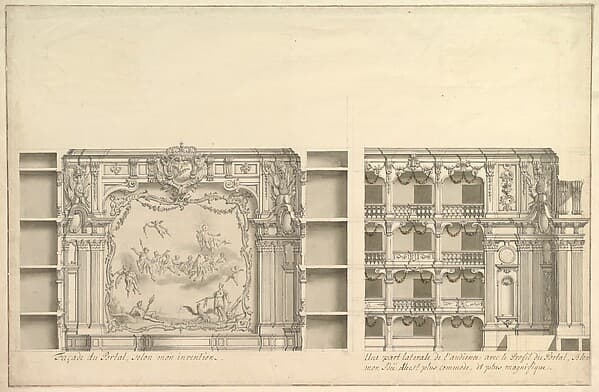
Elevation of Proscenium According to New Design and Lateral View of Boxes
ca. 1750
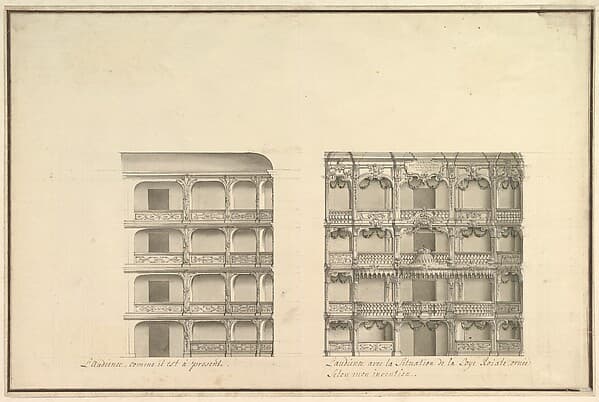
Elevation of Boxes and Royal Box as Presently Constituted and According to New Design
ca. 1750
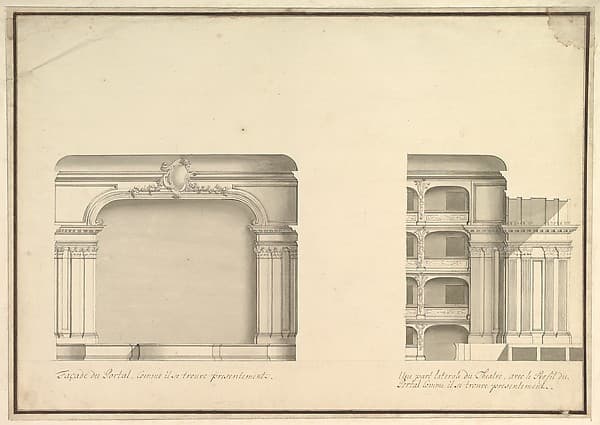
Elevation of Proscenium and Lateral View
ca. 1750

Half Longitudinal Section and Half Plan
ca. 1750