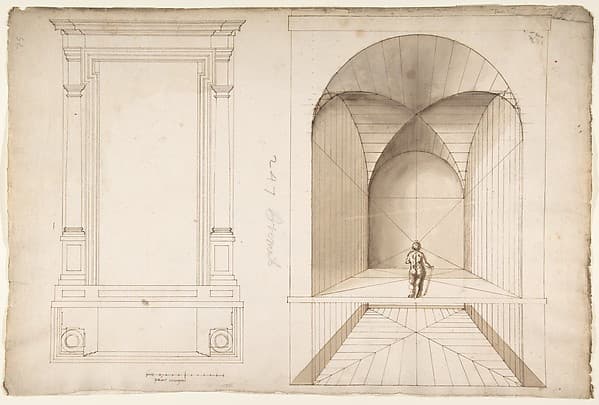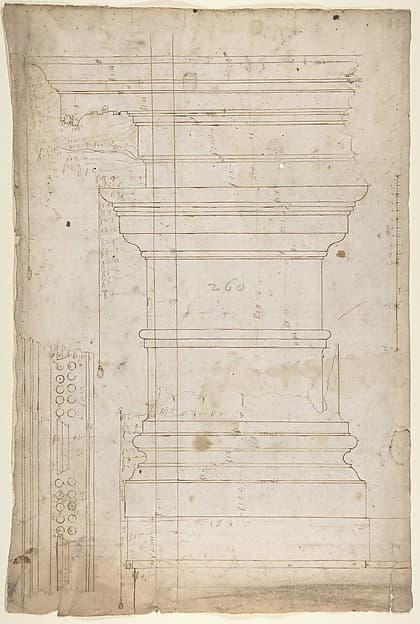
Related Artworks
Discover similar artworks

Vertumnus and Pomona

Pygmalion and Galatea

Unidentified, ceiling plan (recto) Palazzo Farnese, ceiling plan (verso)
early to mid-16th century

Santa Maria Maggiore, Sforza Chapel, elevation (recto) Unknown, entablature, partial cornice, and column or pilaster base profile (verso)
early to mid-16th century

Palazzo Senatorio, stair, upper ramp and entry portal (recto) Palazzo Senatorio, stair, lower ramp and pedestal (verso)
early to mid-16th century

Temple of Hercules, Cori, plan, elevation; portal, details; Doric order, details (recto) St. Peter's, drum, section (verso)
early to mid-16th century

Unidentified, portal, elevation; portal, cornice, profile; fireplace, elevation (recto) blank (verso)
early to mid-16th century

Palazzo Giroud Torlioni, elevation, cornice details (recto) Calculation table (verso)
early to mid-16th century

Unknown, portal or niche, plan and elevation; perspective study, interior, square chamber with cross-vault, with a scale figure (recto), blank (verso)
early to mid-16th century

San Lorenzo, Library, entry portal to library, elevation (recto) San Lorenzo, Library, entry portal to library, section; entry portal to library, side elevation (verso)
early to mid-16th century

San Lorenzo, Library, pilaster, elevation; soffit, detail, plan (recto) San Lorenzo, Library, entablature, section (verso)
early to mid-16th century

San Lorenzo, Library, Ricetto, portal to Ricetto, elevation; plan (recto) San Lorenzo, Library, Ricetto, portal from cloister, details (verso)
early to mid-16th century
More by Charles Bargue
Explore other works by this artist

A Bashi-Bazouk
1875

A Footman Sleeping
1871

Houses
1845 (?)

Study for "The Almeh"
1879

Meisje met tamboerijn rust uit van het dansen

Man wordt betrapt terwijl hij de keukenmeid kust

Venus kust Cupido met bloemen

Venus voelt aan de pijlpunt van Cupido

Venus bindt Cupido zijn pijlkoker om
All artworks by Charles Bargue displayed