
Click to view fullscreen
Related Artworks
Discover similar artworks
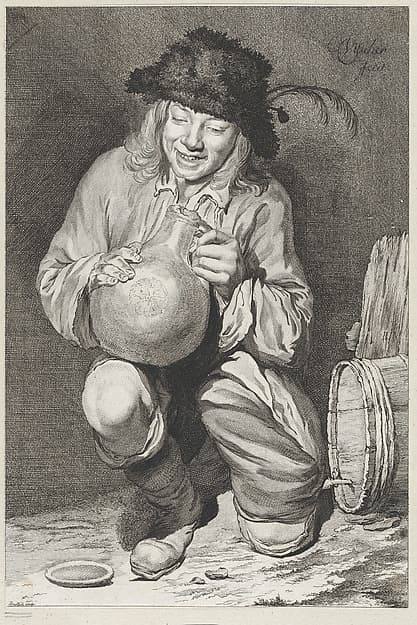
The Joy of the Cellar: kneeling farmer boy holding a jug next to wine barrel
1786
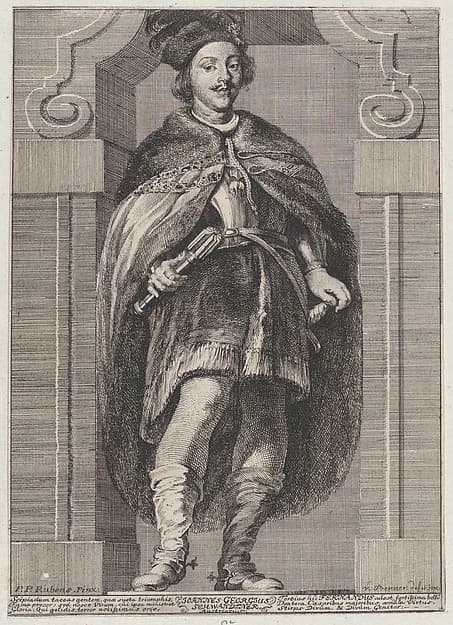
Portrait of Cardinal Infante Ferdinand of Austria
1728
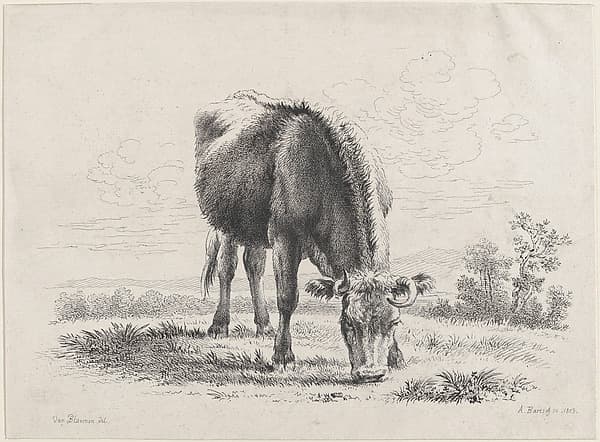
Cow grazing
1805

Flora with Putti in a Garden
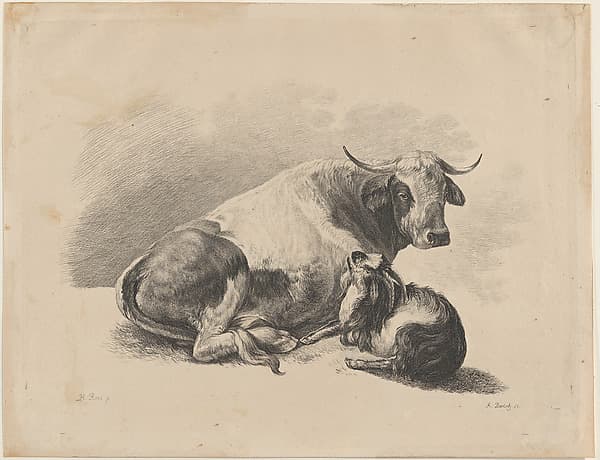
Cow and goat lying down
1800–01

Portrait of Ferdinand Bol
1803–08
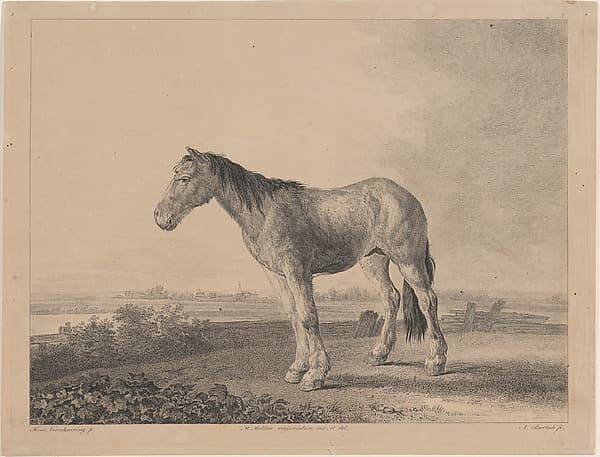
Horse standing on a field in profile to left
1809
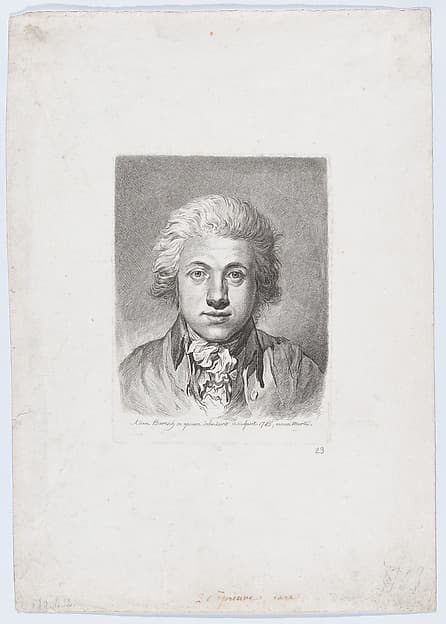
Self-Portrait
1785
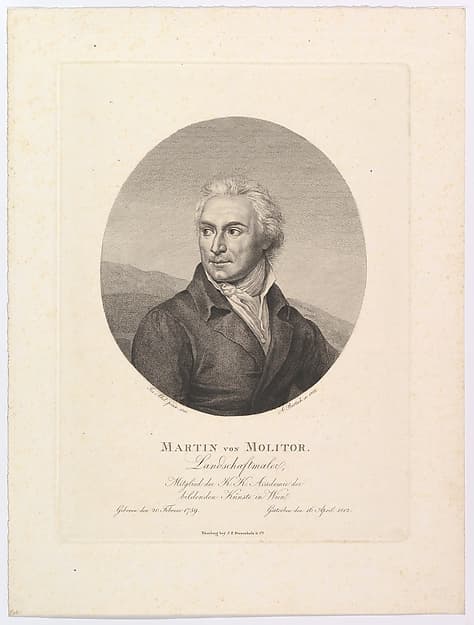
Portrait of Martin von Molitor
1812
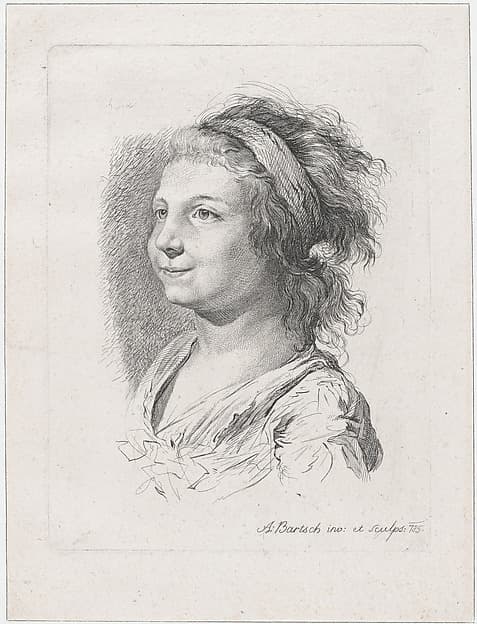
Portrait of Maria Anna Schaubach
1785
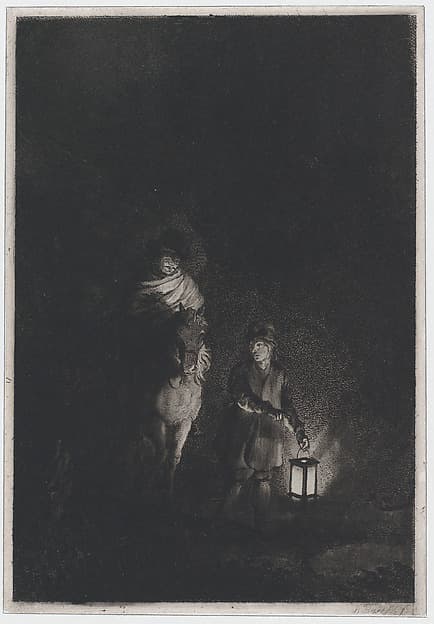
Rider and boy with lantern
1797

IIIe Vue du Parc de Neu-Waldeck prise du Pavillon Chinois vers le Couchant, from Views of the Park and Gardens of Marshal Count de Lacy at Neu-waldegg
1782
More by Giuseppe Galli Bibiena
Explore other works by this artist

Design for a Stage Set with a Monumental Arcaded Courtyard.
early 18th century

Perspective Sketch for a Palace Interior.
18th century
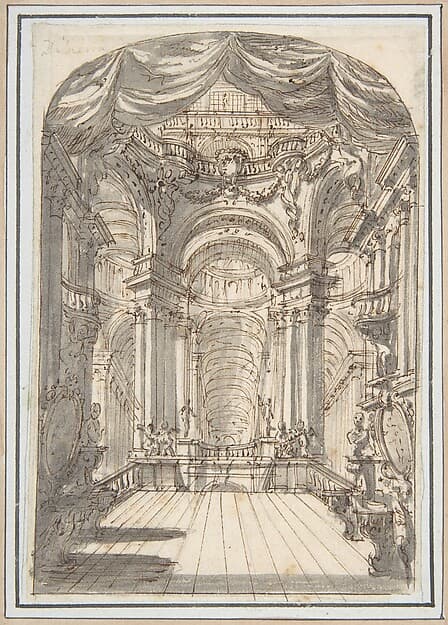
Perspectival Sketch for a Palace Interior.
1696–1756

Design for Half Elevation and Half Ground Plan of a Catafalque for Countess Palatine of the Rhine, Theresia Catharine, wife of Count Palatine, Charles Philip III (1716-1742).
around 1742
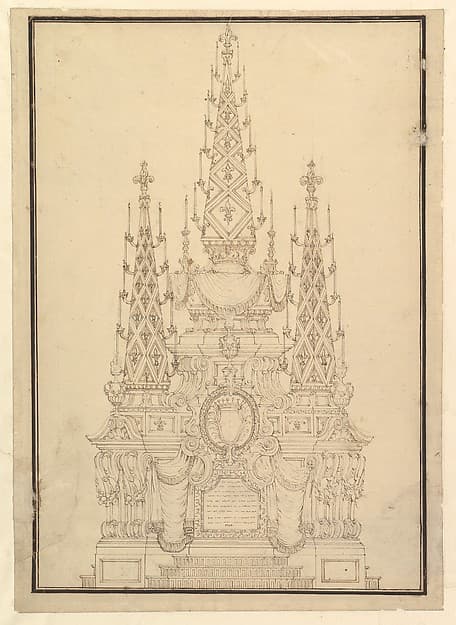
Elevation of a Catafalque, Three Obelisks with Fluer-de-lys and Candles, Dated on Plaque at Bottom 1733.
1733

Designs for Stage Set: Three Pavillions in Background with "Oriental" (Ogival) Cupolas with Two Small Fountains between Them. in Foreground, a large Fountain with Dolphins Surmounted by Neptune.
1696–1756

Designs for Componets of Stage Sets: at Bottom: Spiral and Wreathed-Colonnaded Pavillion with Central Arch Surmounted by Military Trophy and Another Hanging Inside Arch; at Top: Centralized Pavillion Decorated by Pediment Surmounted by Fountain.
1696–1756

Design for Stage Set: Centralized Villa with Cupola ("Villa rotunda" Style) and Colonnaded Wings.
1696–1756
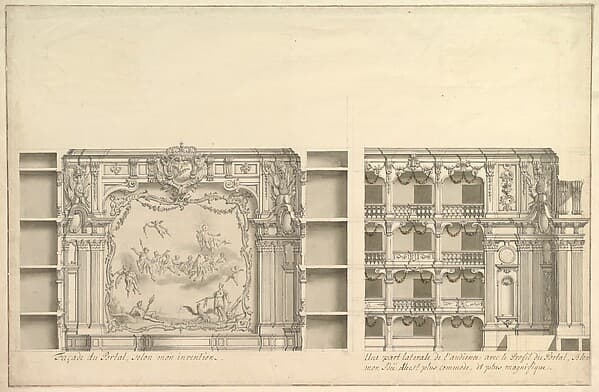
Elevation of Proscenium According to New Design and Lateral View of Boxes
ca. 1750
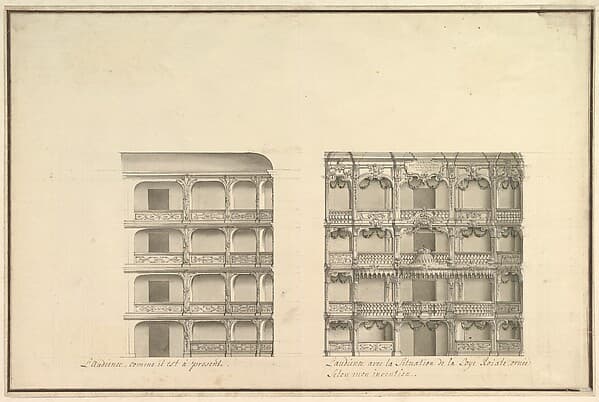
Elevation of Boxes and Royal Box as Presently Constituted and According to New Design
ca. 1750
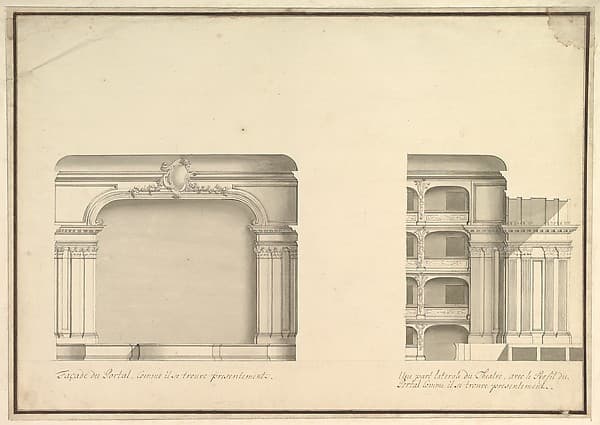
Elevation of Proscenium and Lateral View
ca. 1750

Half Longitudinal Section and Half Plan
ca. 1750