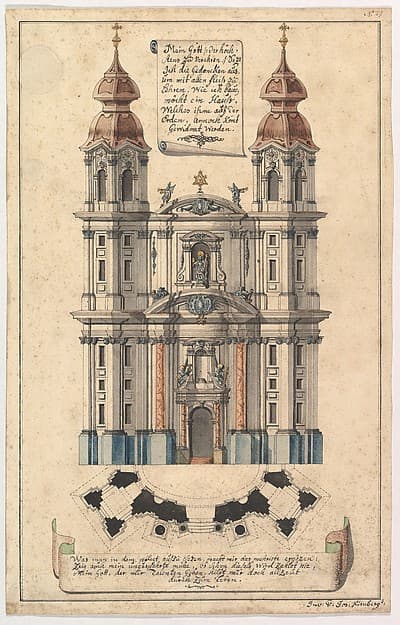
Related Artworks
Discover similar artworks

Interior View of the Basilica of Santa Maria Maggiore, Rome
1833

Der Fehlerteufel ("Devil of Mistakes")
1844

Baroque Church Façade with Obliquely Placed Towers
ca. 1760–70

Mr. T. P. Cooke as Newton Foster
19th century

New Bowery Theatre, Elizabeth Street Facade, New York
1828

Angel of the Divine Presence Bringing Eve to Adam (The Creation of Eve: "And She Shall be Called Woman) (recto); Sketch for the same (verso)
ca. 1803

House for William C. Rhinelander, No. 1 Fifth Avenue, New York (front elevation and partial section, project)
1836

The Rest on the Flight into Egypt (The Repose of the Holy Family in Egypt)
1806

First Merchants' Exchange, New York (elevation of main façade)
probably 1826

Miss Horton as Morgana
1830–44

Cymon and Iphigenia
1796

Design for an Altar with a Variant
18th century
More by Karl Friedrich Schinkel
Explore other works by this artist

Design for the Opera: The Magic Flute, Act I, Scene I
1847–49

Das Schloss Prediama in Crein XII Stund: von Triest
1816

Gothic Church Hidden by a Tree
1810

Design for The Magic Flute: The Hall of Stars in the Palace of the Queen of the Night, Act 1, Scene 6
1847–49

Potpourri vase
ca. 1810

Pair of torchères
ca. 1820–30

Table
ca. 1833–34

Armchair
ca. 1828

Gebhard Leberecht

Gebhard Leberecht
All artworks by Karl Friedrich Schinkel displayed