
Click to view fullscreen
Related Artworks
Discover similar artworks
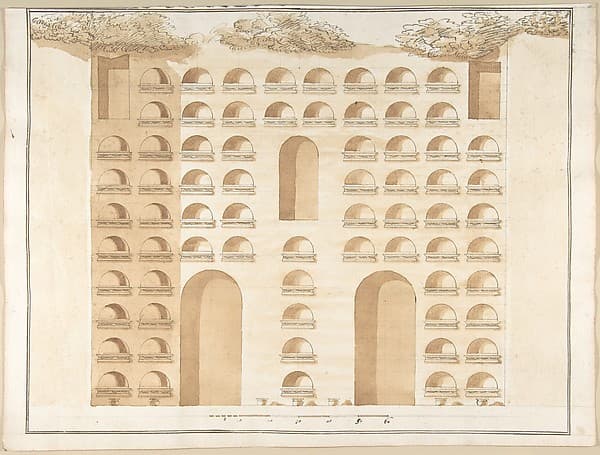
Elevation of a Columbarium
1710–27
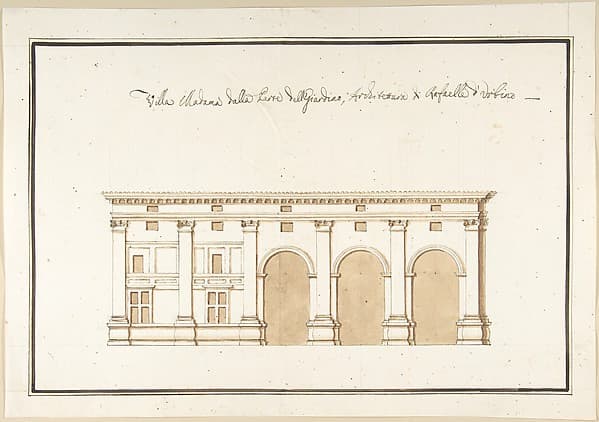
Garden Elevation of the Villa Madama, Rome
1710–27
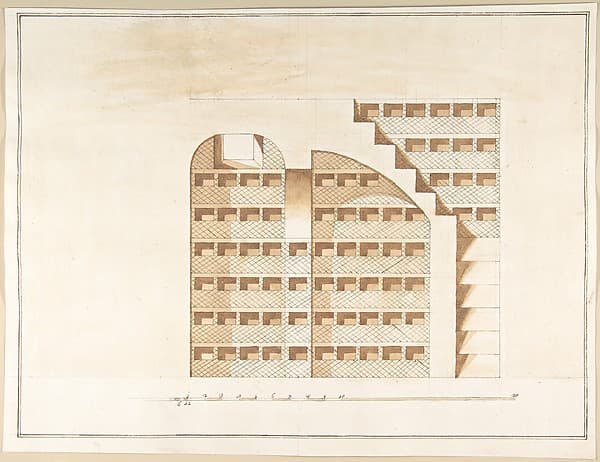
Section of a Columbarium
1710–27
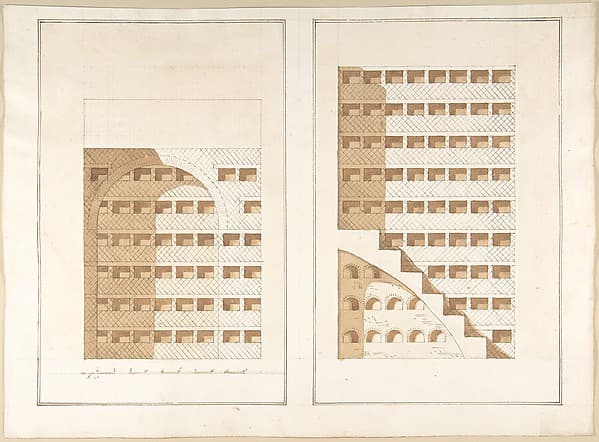
Two Sections of a Columbarium
1710–27
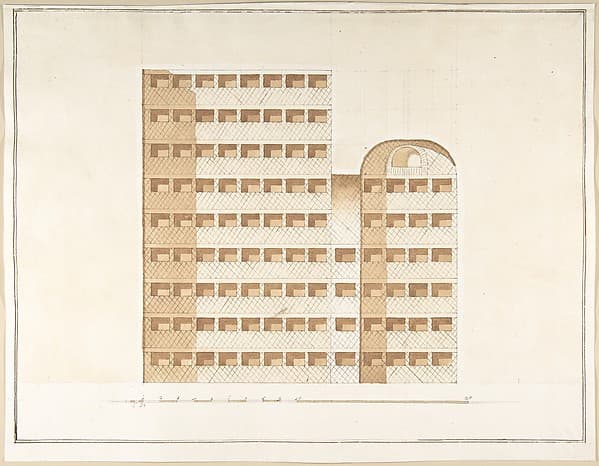
Section of a Columbarium
1710–27

Elevation Design for the Entrance to Orti Farnesiani by Vignola
1710–27
![Side Elevation of the Villa of Pope Julius [III.]](/_next/image?url=https%3A%2F%2Fimages.metmuseum.org%2FCRDImages%2Fdp%2Fweb-large%2FDP801728.jpg&w=3840&q=75)
Side Elevation of the Villa of Pope Julius [III.]
1710–27
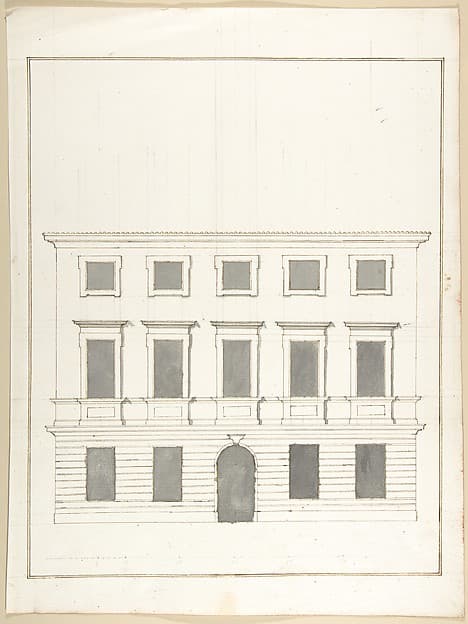
Design for a Façade
1710–27

Elevation and Section of a Columbarium
1710–27

Design for the Entrance of the Loggia of the Villa of Pope Julius
1710–27

Elevation of a Columbarium
1710–27

Two-Story Facade of a Palace with a Mansard Roof
1710–27
More by Giuseppe Galli Bibiena
Explore other works by this artist
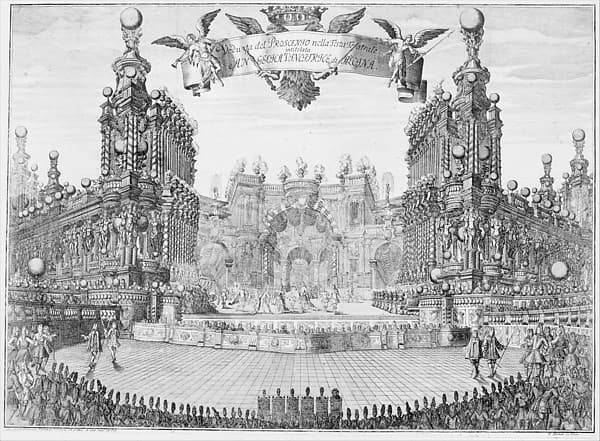
Proscenium for Angelica, Vincitrice di Alcina
1716

Design for a Stage Set with a Monumental Arcaded Courtyard.
early 18th century

Perspective Sketch for a Palace Interior.
18th century
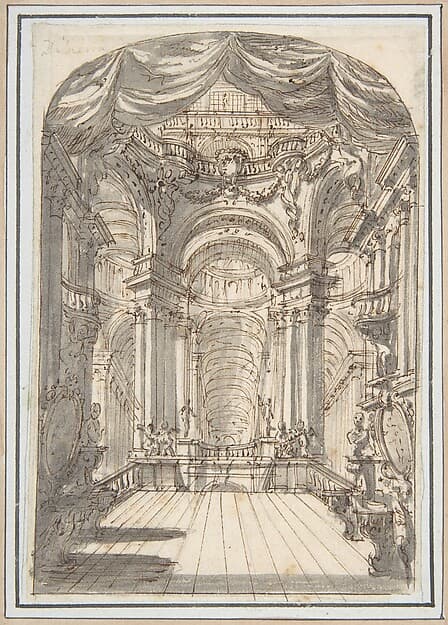
Perspectival Sketch for a Palace Interior.
1696–1756

Design for Half Elevation and Half Ground Plan of a Catafalque for Countess Palatine of the Rhine, Theresia Catharine, wife of Count Palatine, Charles Philip III (1716-1742).
around 1742
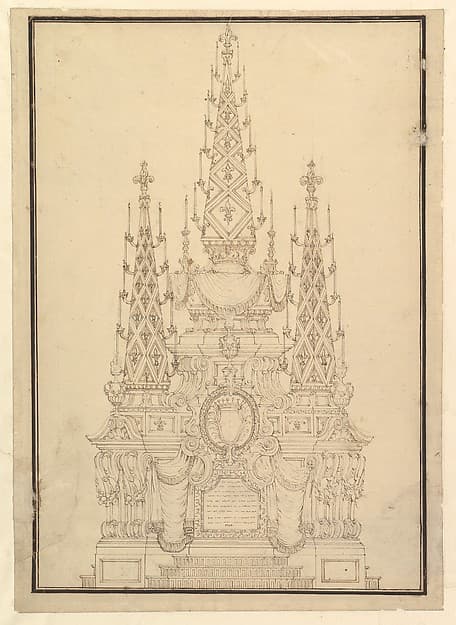
Elevation of a Catafalque, Three Obelisks with Fluer-de-lys and Candles, Dated on Plaque at Bottom 1733.
1733

Designs for Stage Set: Three Pavillions in Background with "Oriental" (Ogival) Cupolas with Two Small Fountains between Them. in Foreground, a large Fountain with Dolphins Surmounted by Neptune.
1696–1756

Designs for Componets of Stage Sets: at Bottom: Spiral and Wreathed-Colonnaded Pavillion with Central Arch Surmounted by Military Trophy and Another Hanging Inside Arch; at Top: Centralized Pavillion Decorated by Pediment Surmounted by Fountain.
1696–1756

Design for Stage Set: Centralized Villa with Cupola ("Villa rotunda" Style) and Colonnaded Wings.
1696–1756
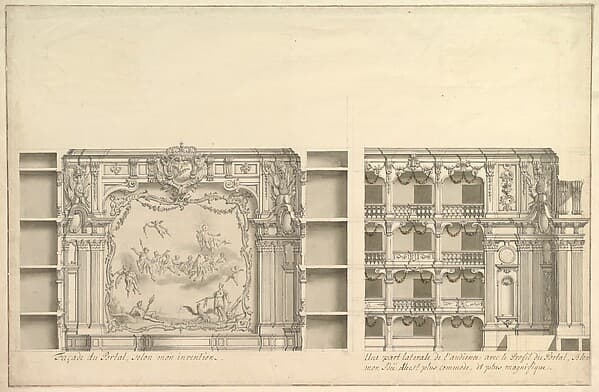
Elevation of Proscenium According to New Design and Lateral View of Boxes
ca. 1750
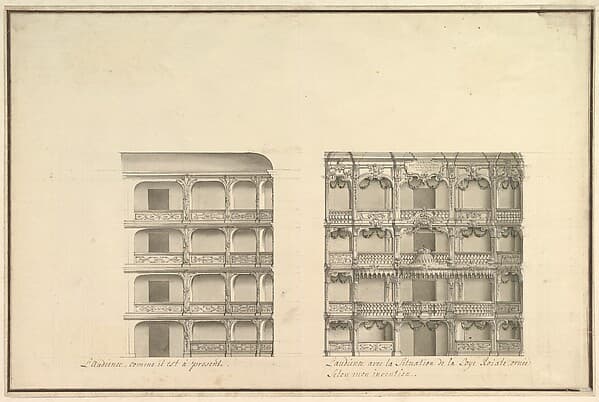
Elevation of Boxes and Royal Box as Presently Constituted and According to New Design
ca. 1750
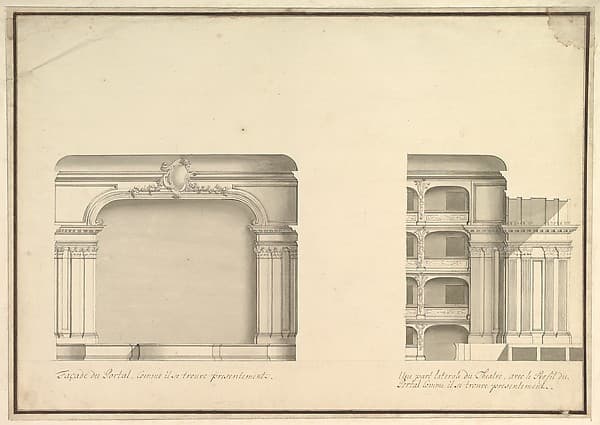
Elevation of Proscenium and Lateral View
ca. 1750