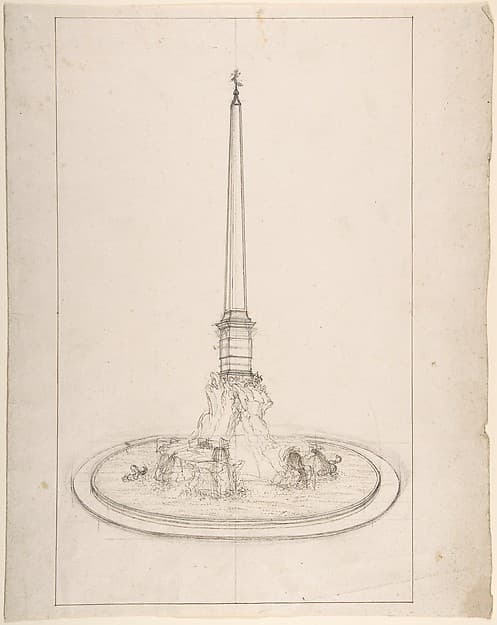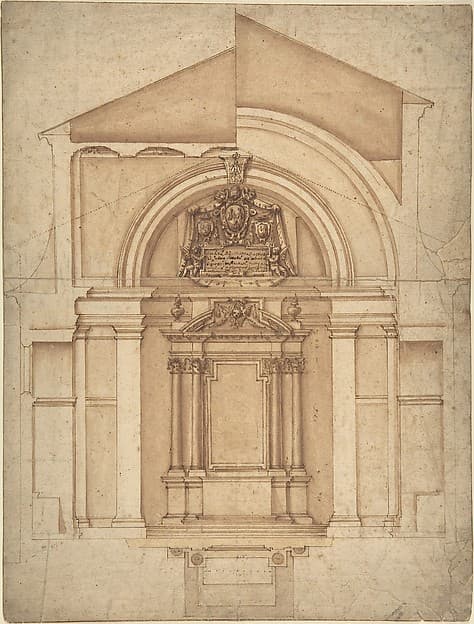
Click to view fullscreen
1 / 2
Related Artworks
Discover similar artworks

Two Alternate designs for an Arch below a window.
1700–1780

Right Half of Mirror Frame Design
17th century

Design for a Theater Interior
1700–1773

Design for the high altar of the Gesù Nuovo, Naples
1700–1773

Fountain with Obelisk
18th–19th century

Design for an Elaborate Barrel-Vaulted Chapel
1481–1536

Detail study for the façade of Milan cathedral
1700–1773

Design for the Base of a Candelabrum
17th century

Drawing for Ceiling Decoration
17th century

Project for an Altar
17th century

Design for a Tribune.
ca. 1866

Project for a Chapel in the Church of San Ciriaco, Ancona
1700–1773
More by Luigi Vanvitelli
Explore other works by this artist

Design for a Church Interior
1700–1773

Design for an Altar
1700–1773

Longitudinal Section of the Small Theater in the Palace at Caserta
1700–1773

Projection of Ceiling Over Plan of the Small Theater in the Palace at Caserta
1700–1773

Transverse Section of the Small Theater at the Palace of Caserta, with a View of a Stage Design
1700–1773

Ceiling of Ballroom decorated for the Marriage of the King of Naples to the Archduchess of Austria
1700–1773

Transverse Section of the Small Theater in the Palace of Caserta with a View Towards the Royal Box
1700–1773

Longitudinal Section of a Ballroom Decorated for the Marriage of the King of Naples to the Archduchess of Austria
1700–1773

Architectural Sketch for the design of a Wall with Doorway, with two smaller sketches for the design of windows or doorways (recto); Sketches for a plan and partial perspective view of ceiling (verso)
1700–1773

Design for the high altar of the Gesù Nuovo, Naples
1700–1773

Project for a Chapel in the Church of San Ciriaco, Ancona
1700–1773

Design for a Theater Interior
1700–1773